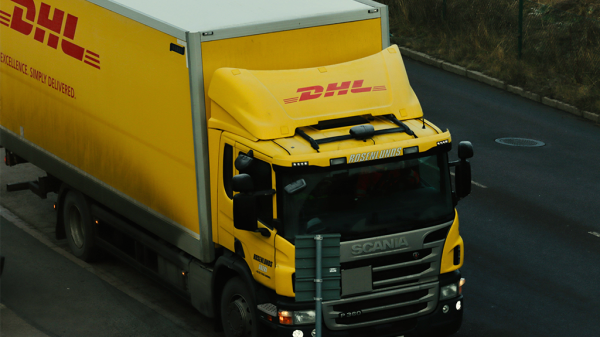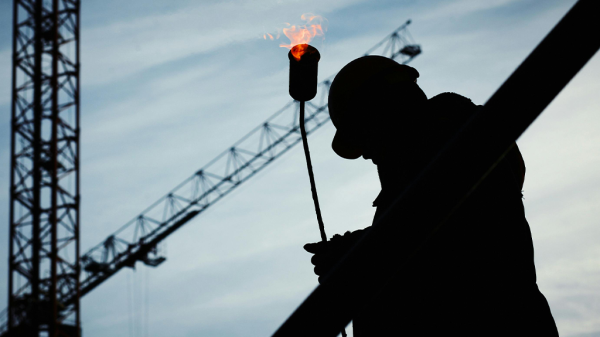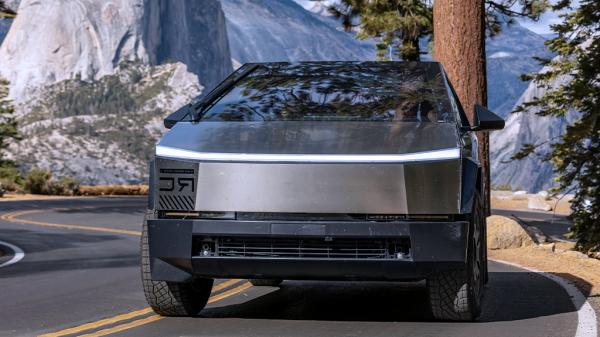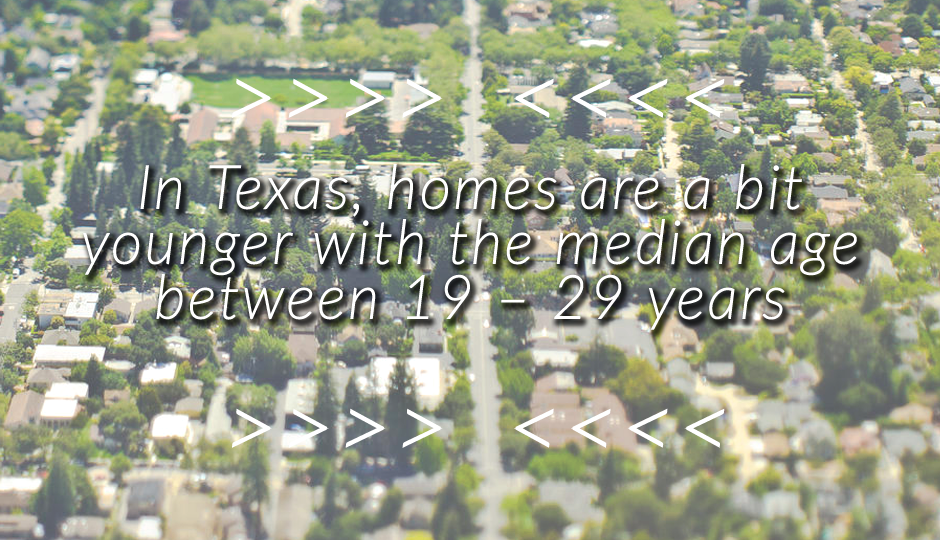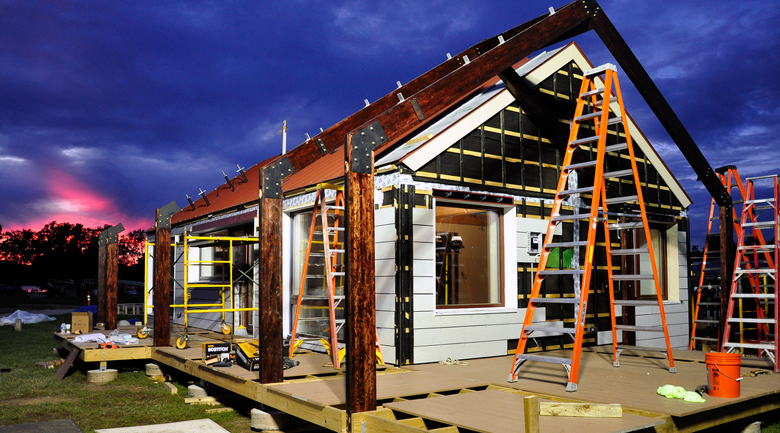
Prefabricated housing in the wild
We are seeing modular homes being dropped in place in cities. It is no longer the very thought of science fiction or high-velocity movies where anything goes on a shipping container boat. You know the one I’m talking about, where compartmentalized components of a container are being shifted and relayed from one end of the boat to the other and in the “fun time” of the movie, the cool kids surf or skydive or do other dare-devil things. No, modular homes are not like that.
They are something else; this is rel life. People want to live in smaller, more efficient spaces, made of less materials, and spaces that, yes, can be picked up by robot arms (cranes) and lifted into their neat, predetermined space to fit perfectly, and harmoniously where they need to be. Prefabricated housing is not a new concept, it has just gotten more sophisticated, and are not only the new wave, but they are an old wave re-imagined and the wave of the future.
The Mountain Desert catches some Container Pipeline
Determined to create an amazing and artistic aesthetic that had minimal impact on the environment in the Andes, architect Sebastián Irarrázaval Delpiano created a beautiful home he named Casa Oruga that is the new wave for those who haven’t seen shipping container construction so beautiful. Made from 5 x 40 standard shipping containers, 6 x 20 standard shipping containers and 1 x 40 open top shipping container, steel plates, concrete retaining walls, and gypsum board, and tymber wood, this home rests on a hillside on the foothills of the Andes and from a distance, it blends right on into the scenery.
New York gets the Church of the Open Sky in the Big City
Even New York has caught the ride. Recently, FastCo caught on to the awesome design over at The Stack, involving a New York design project by Gluck+Architects.
This design is taking fifty-six shipping container-like boxes, stacking them, and creating an aesthetically pleasing new residential landscape that will offer moderate income homes to New Yorkers. This project is going to take about ten months – six months less time to complete than the average “traditionally built project.”
That being said, potential owners or tenants will be able to move in more quickly, thereby offsetting costs much sooner than a traditionally built project, which takes longer to start recouping costs! Medina offers up that it will also enable the architects and contractors to make on-site decisions about construction instead of having to make all construction related decisions up-front, which can, from my own personal experience end up being a financial nightmare when cost-estimations are made incorrectly from the outset of a project. You obviously want to have a firm grasp of your project from the get-go, but the modular style project will enable contractors to make on-site decisions with greater ease.
Classic Prefab in the DC Metro Area
The DC Metro area has been a part of the pre-fab construction boom with the One Nest Project and its counter parts. Whether you call it pre-fab or modular or even panel-built, DC is seeing the construction on homes such as GreenSpur’s One Nest which flipped traditionally built homes on their heads and rolled them in the undertow. Play catch-up, will you, already? GreenSpurs’ pre-fabricated SIPS panel built home is one of many to start bespeckling the Northern Virginia and greater District of Columbia Metropolitan area with homes that can be built in a lean time frame with high-end materials and conceivably at a fraction of the cost, depending on your finish-out budget.
The Old School of Pre-Fab. It isn’t the New Wave, the Old Way – perfect.
Epoch Homes out of New Hampshire is a company which has been around since 1983, and is increasingly rising in popularity and demand now warrants a wait list and lead times for their pre-fabricated custom homes which evoke a more traditional feel while incorporating the sustainability practices that give their buyer the piece of mind that their home will be built to a higher standard. This shows staying power. Right? Probably.
The Alchemy Hour of Pre-Fab Houses
Why wouldn’t you want to build a modular home, or a pre-fabricated home? Maybe because of the stigma of the double-wide or the trailer? Well, pre-fabricated doesn’t necessarily have those connotations. Let’s shake those ideas from our heads, shall we?
There are higher returns on your build side when you can get something constructed more quickly that was built in a climate controlled environment and then shipped to you, or was shipped to you as a complete unit. Want a quick turn around in an instant-gratification society? Yes, please. Want the possibility for a healthier indoor air quality? Ok, sign me up. Some container built homes may literally be “square” (or at least rectangular), but they have a lot to offer us while we shoot through this Bonsai Pipeline we call living life.
Genevieve Concannon is one of those multifaceted individuals who brings business savvy, creativity and conscientiousness to the table in real estate and social media. Genevieve takes marketing and sustainability in a fresh direction- cultivating some fun and funky grass roots branding and marketing strategies that set her and Arbour Realtyapart from the masses. Always herself and ready to help others understand sustainability in building a home or a business, Genevieve brings a new way to look at marketing yourself in the world of real estate and green building- because she's lived it and breathed it and played in the sand piles with the big-boys. If you weren't aware, Genevieve is a sustainability nerd, a ghost writer and the event hostess with the mostess in NoVa.





